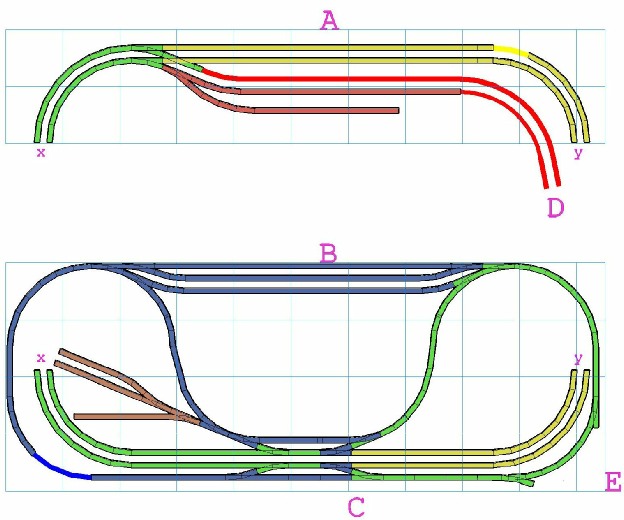TimberSurf’s Model Railway
Modelling Tips, Links & Guides for Model Railways

Lumsdonia Railway

A web page for my indulgence and sharing ideas and irregular updates on my Model railway






SALE
PLUS

A quiet two town private Railway situated in the green valleys of Wales in a high setting of my loft!
Lumsdonia Construction Status
I am an Electrical Engineer with a large house and a departed family, heading toward my twilight years, I am re-invoking my long lost hobbies of electronics and model railways. I built my first layout in the 70’s in a shed in the garden, a 6ft x 4ft effort that started the ball rolling while i was at school. The second incarnation was an end to end affair some 15ft long by 18ins wide in my friends loft. The third was a rehash of the seconds boards in my siblings house. There was then a pause for the fairer sex, marriage and a family. Next came the resurgence in the form of a new layout at my current abode, with some influence that it was for “the little ones”, a 16ft long by 30in wide board was erected. The little ones became big, and I was persuaded to relinquish the spare room for teenager “personal space”. Eventually they wanted “personal space” and moved out! The room once again became the train room and soon a new 10ft 6in by 4ft layout was constructed, on the premise it was for the “little one”, a later addition!
That was 8 years ago!
Work away from home has given me little time to indulge my hobbies at home, but has been a means of giving spare time to buy huge quantities of stock and materials to create a monster layout!
Phase 1
The middle board
The room is some 5x4 meters, but the first board will sit in the middle and is 4ft wide and 10 and a half feet long and was always designed with a connection to more from the beginning but also to act as an independent board till phase 2 kicked off. It consists of two levels of which the upper (A) covers half of the width and all but the ends in length. The lower track forms a double return loop in a single loop but also acts as a twin loop and the middle tracks form a twin loop with double turnouts to go “off board” at the upper level (D).The lower level also has “off board” access at (E).
Imagine A is on top of B, x joins x and y joins y, the twin curved tracks at x and y tracks are a decline from A down to c.

Therein lies the problem! From C to A is a 100mm height difference over a distance of about 2 meters, an incline worthy of a Welsh mountain Railway! Only the strongest multi wheel drive locos can, barely, pull 1-2 carriages round the curve up the hill!
This means I may well have to completely rehash the design, but as I can circumvent the uphill route when phase 2 is running, I will leave well alone until phase 2 is complete.
The layout is modelled in OO gauge and consists of two twin lines at two levels that are in reality one loop, but hidden from sight, is a third lower level that has a huge storage capability.
LAYOUT -Progress
2016
A lack of space and the knowledge that the inclines are unusable and would eventually need to be reworked, has led to the dismantling and scrapping of phase 1!
The layout will never be completed in my present premises and as the base boards were very heavy and large, the decision was made to scrap it and work on a more lightweight, modular designed base board that would be easy to dismantle and transport to my next home and plausibly could be exhibited at a show!
Construction started on two 78” x 24” boards of the main station and engine yard. DCC bus was installed.The complete track, servo driven point motors were laid. A Heljan turntable was acquired and fitted.
2017
By mid year, the station platforms were complete. A 7 track bridge was constructed with integrated booking hall and all track has been ballasted. Various buildings and static grass have been applied. See the gallery for progress pictures.
2019
Work has started on another module, a valley that will drop down 400mm below the layout level and incorporate a stay cable bridge above layout level, a steel bridge across board level, a multi arch stone road bridge 200mm below board level and a road / canal / river running under them all.